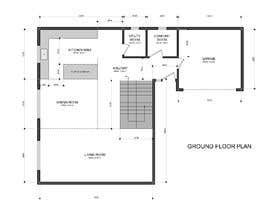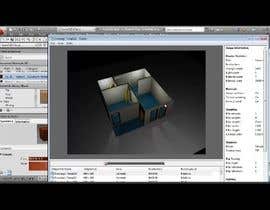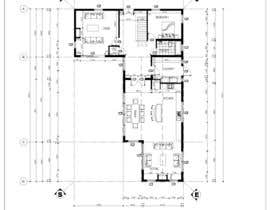House design project
- Status: Closed
- Prize: £30
- Entries Received: 11
- Winner: MajidAbdulla63
Contest Brief
I have the current 2d floor and measurements I would like a total sq ft for the house.
Then I would like a redesign of the layout done in 2d.
RECEPTION HALL CLOAKROOM SITTING ROOM 7.62m x 3.61m (25' x 11' 10") into bay. DINING ROOM 3.89m x 3.35m (12' 9" x 11' ) KITCHEN 3.89m x 3.02m (12' 9" x 9' 11") STUDY 3.38m x 1.93m (11' 1" x 6' 4") MASTER BEDROOM SUITE with DRESSING AREA & EN SUITE BATHROOM BEDROOM 2 4.22m x 3.28m max down to 2.89m min (13' 10" x 10' 9" max down to 9'6" min) with EN SUITE SHOWER ROOM BEDROOM 3 3.58m x 3.10m (11' 9" x 10' 2") BEDROOM 4 3.68m x 2.39m (12' 1" x 7' 10") BEDROOM 5 3.10m x 2.39m (10' 2" x 7' 10")
New design principles
Ground floor -
Open plan kitchen diner - living space
All walls taken out in kitchen
Current study split in half for utility and extra space In kitchen
Floor 1 -
Bedrooms re designed for x3 ensuite bedrooms and 2 other bedrooms
Once approved i would like the model to be created in 3d sketch up for editing
Recommended Skills
Employer Feedback
“Produced exactly what I requested quickly and to brief ”
![]() Richardgeneral82, United Kingdom.
Richardgeneral82, United Kingdom.
Top entries from this contest
-
hafsaamir Pakistan
-
brianzata Philippines
-
salim372519 Bangladesh
-
Sridhar9991 India
-
salim372519 Bangladesh
-
Muzammal Hussain Pakistan
-
salim372519 Bangladesh
-
sujonrock47 Bangladesh
-
kpdesignph Philippines
Public Clarification Board
How to get started with contests
-

Post Your Contest Quick and easy
-

Get Tons of Entries From around the world
-

Award the best entry Download the files - Easy!



















