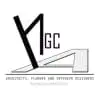
Contract AutoCad Drafting
$15-25 CAD / hour
Cancelled
Posted over 6 years ago
$15-25 CAD / hour
We need to convert field notes, sketches, and measurements or warehouse facilities into CAD drawings. We have a backlog of work right now and need to get caught up.
Project ID: 15217837
About the project
97 proposals
Remote project
Active 7 yrs ago
Looking to make some money?
Benefits of bidding on Freelancer
Set your budget and timeframe
Get paid for your work
Outline your proposal
It's free to sign up and bid on jobs
97 freelancers are bidding on average $19 CAD/hour for this job

8.3
8.3

7.5
7.5

7.7
7.7

7.2
7.2

7.0
7.0

6.8
6.8

6.2
6.2

5.9
5.9

6.1
6.1

5.9
5.9

5.6
5.6

5.7
5.7

5.4
5.4

5.1
5.1

5.2
5.2

5.1
5.1

5.2
5.2

5.3
5.3

5.0
5.0

5.2
5.2
About the client

calgary, Canada
0
Member since Sep 20, 2017
Client Verification
Similar jobs
₹1500-12500 INR
$750-1500 USD
$250-750 USD
€6-12 EUR / hour
$500 USD
$30-250 USD
$10-30 USD
₹400-750 INR / hour
min $50 AUD / hour
₹600-1500 INR
₹600-1500 INR
$250-750 USD
₹600-1500 INR
$25-50 USD / hour
₹1500-12500 INR
₹1500-12500 INR
€8-30 EUR
$25-50 USD / hour
$250-750 USD
$250-750 USD
Thanks! We’ve emailed you a link to claim your free credit.
Something went wrong while sending your email. Please try again.
Loading preview
Permission granted for Geolocation.
Your login session has expired and you have been logged out. Please log in again.











