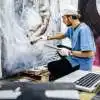
AutoCAD3D or Sketchup building
$15-25 USD / hour
Completed
Posted over 4 years ago
$15-25 USD / hour
I have to take several people work in CAD, sketchup and 3D CAD and make it into a single file, should take about a day.
AutoCAD
3D Rendering
Building Architecture
CAD/CAM
Architectural Rendering
AutoCAD Architecture
Local Job
SketchUp
Project ID: 21383194
About the project
6 proposals
Active 5 yrs ago
Looking to make some money?
Benefits of bidding on Freelancer
Set your budget and timeframe
Get paid for your work
Outline your proposal
It's free to sign up and bid on jobs
About the client

United States
2
Payment method verified
Member since May 7, 2018
Client Verification
Other jobs from this client
$1500-2000 USD
$30-250 USD
$30-250 USD
$250-750 USD
$15-25 USD / hour
Similar jobs
$10-30 USD
₹12500-37500 INR
₹1500-12500 INR
$8-15 USD / hour
₹600-1500 INR
$8-15 USD / hour
$30-250 USD
£18-36 GBP / hour
₹1500-12500 INR
₹12500-37500 INR
€190-200 EUR
₹600-1500 INR
$15-25 USD / hour
$30-250 USD
$1500-3000 CAD
€8-30 EUR
$250-750 USD
$250-750 USD
₹100-400 INR / hour
$250-750 USD
Thanks! We’ve emailed you a link to claim your free credit.
Something went wrong while sending your email. Please try again.
Loading preview
Permission granted for Geolocation.
Your login session has expired and you have been logged out. Please log in again.






