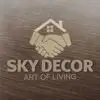
Draw me an Elevation & Interior design for my new house plan.
$30-250 USD
Completed
Posted over 3 years ago
$30-250 USD
Paid on delivery
I need an architect who can take the plan and draw an elevation & an interior walkthrough. Its a house in Kerala, India, but the elevation has to be contemporary and modern. The interiors should be mostly tall French windows. Give all the detailing required for the Contractor to construct the house.
If any suggestions to improve the plan itself by allowing for more space and natural lighting to come, its welcome.
Project ID: 28220771
About the project
21 proposals
Remote project
Active 3 yrs ago
Looking to make some money?
Benefits of bidding on Freelancer
Set your budget and timeframe
Get paid for your work
Outline your proposal
It's free to sign up and bid on jobs
21 freelancers are bidding on average $175 USD for this job

7.0
7.0

6.1
6.1

6.2
6.2

5.1
5.1

4.9
4.9

4.5
4.5

3.2
3.2

2.1
2.1

0.0
0.0

0.0
0.0

0.0
0.0

0.0
0.0
About the client

Doha, United Arab Emirates
1
Payment method verified
Member since Dec 17, 2015
Client Verification
Other jobs from this client
$30-250 USD
$10-30 USD
$750-1500 USD
$10-30 USD
$10-30 USD
Similar jobs
$5000-10000 USD
₹600-1500 INR
$30-250 USD
$30-250 USD
€12-18 EUR / hour
$30-250 USD
$70 USD
$1500-3000 USD
$45-160 NZD
$10-30 CAD
$30-250 CAD
$30-250 USD
₹1500-12500 INR
$250-750 USD
$30-250 USD
€500 EUR
$250-750 USD
$30-250 USD
$30-250 AUD
€8-30 EUR
Thanks! We’ve emailed you a link to claim your free credit.
Something went wrong while sending your email. Please try again.
Loading preview
Permission granted for Geolocation.
Your login session has expired and you have been logged out. Please log in again.




