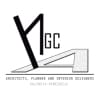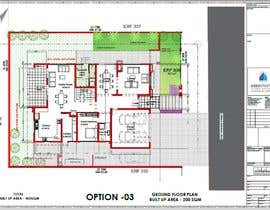Architecture Design
- Status: Closed
- Prize: $100
- Entries Received: 10
- Winner: Arkhitekton007
Contest Brief
Looking for someone to help finalize the interior/exterior and floor plan of a design.
I had an architect give me a design which has all the key elements which is attached, but it just does not seem polished and perfected and looking for someone to give me something that has the key elements listed below in a more professional design.
Also, this house is currently 500sqm and I need it to be squeezed down to 400sqm but still keeping the key elements.
Downstairs:
1. Formal lounge and Formal dining as soon as you enter
2. Domestic Helper quarters
3. Guest Bedroom
4. Informal lounge/dining with an alfresco and BBQ area
5. Walk in pantry
6. Walk in laundry
7. Fireplace in formal lounge and informal lounge
Upstairs:
Master bedroom with Ensuite and Walk in wardrobe
Upstairs lounge area
Common ensuite for kids room
Built-in cupboards in all rooms
Nice to have:
Laundry chute
Essential:
Lots of natural lighting
Warm in winter and cool in summer
Modern look
If you have any other ideas or opinions they are most welcome.
Winning Criteria:
1. House should be no more than 400sqm
2. Efficient use of space
3. Must have key elements
4. Modern look exterior and interior
5. Appropriate placement of windows and doors.
6. Final submission to be provided in .dwg file with a link to a 3d walkthrough such as BIMx.
7. Please ensure all submissions show dimensions of each area such as rooms, balconies, etc.
8. Ceiling height should be 3m
9. House will be built with brick walls and cement slabs and a tiled roof.
10. Please indicate which walls can be chip board and which have to be brick for structural integrity
11. Use overhanging roof for downlights where possible.
12. Toilets require a 10cm duct from the outside wall, unless the toilet is on the outside wall, so avoid toilets that are too far from the outside wall.
I can provide the current design .dwg files if required.
Good luck
Recommended Skills
Employer Feedback
“Was very professional and completed the project well.”
![]() rehaan786, South Africa.
rehaan786, South Africa.
Public Clarification Board
-

Contest Holder - 6 years ago
Hi All, thanks for your efforts..it was a really tough decision, but unfortunately there can be only one winner and have selected architekton's design.
- 6 years ago
-

zuhri1960
- 6 years ago
I have improved your house design with SketchUp program. And made the walk through animation. Please check it at https://www.youtube.com/watch?v=neCLo9IQqys
- 6 years ago
-

elmeroFrancisco
- 6 years ago
hi there Upload and Entry doesn't appea..!!.
- 6 years ago
-

zuhri1960
- 6 years ago
Upload and Entry doesn't appear.
- 6 years ago
-

Arpit2rai
- 6 years ago
#extended
- 6 years ago
-

elmeroFrancisco
- 6 years ago
Hi there, I can´t load my entry, the button for that option doesn't appear... does anyone know why.!?
- 6 years ago
-

engezzomar
- 6 years ago
if there is any chance to extend time i promise it worth it all am asking 4 is one day
- 6 years ago
-

elmeroFrancisco
- 6 years ago
Hi please, wait for me..!!
- 6 years ago
-

dennisDW
- 6 years ago
#extended, #sealed
- 6 years ago
-

designershra
- 6 years ago
Please check entry #31
- 6 years ago
-

josereinozo
- 6 years ago
I would like to know your opinions on #20
- 6 years ago
-

mohdbismillah
- 6 years ago
Hi dear i am Expert in Animated walkthrough in Lumion Software For detail Please Check My Portfolio. Now I Am Working A WolkThrough For Sieera Collage Of California.
- 6 years ago
-

hoartlly
- 6 years ago
Hi, I would like to know if I have to rely on the designer already provided
- 6 years ago
-

designershra
- 6 years ago
Please check entry #25
- 6 years ago
-

elmeroFrancisco
- 6 years ago
Working.! please wait.!
- 6 years ago
-

designershra
- 6 years ago
Please check entry #17
- 6 years ago
-

ernestbacosa
- 6 years ago
Hi! How many bedrooms are required in the 2nd floor? same as the original plan? Thanks!
- 6 years ago
-

abdomostafa2008
- 6 years ago
CHECK 6 #
- 6 years ago
-

designershra
- 6 years ago
#sealed #increaseprize
- 6 years ago
-

Contest Holder - 6 years ago
I have added the .dwg file to the contest
- 6 years ago
-

Contest Holder - 6 years ago
I would prefer not to publicly post the .dwg file so message me privately and I will send it to you.
- 6 years ago
-

Hafsa09
- 6 years ago
I would like to have the DWG. file please
thank you :)- 6 years ago
-

DinaRoshdyS
- 6 years ago
please sent me the .dwg files
- 6 years ago
-

DinaRoshdyS
- 6 years ago
#sealed #sealed
- 6 years ago
-

visibilizar
- 6 years ago
#sealed #increaseprize
- 6 years ago
-

olsiad
- 6 years ago
#increaseprize
- 6 years ago
-

Contest Holder - 6 years ago
the contest ends in 7 days so will make a decision by then.
- 6 years ago
-

neutronBlue
- 6 years ago
in how much time u will be needing it ??
- 6 years ago
-

abdomostafa2008
- 6 years ago
can you upload dwg files. and do you want 3d or just 2d plans
- 6 years ago
-

Contest Holder - 6 years ago
Hi Marwa..as mentioned, we need 2d and 3d plans with the ability to do a 3d walkthrough.
- 6 years ago
-

Abdulex
- 6 years ago
#increaseprize
- 6 years ago
-

gaurimore
- 6 years ago
Kindly upload cad plans of current design if any. Thanks!
- 6 years ago
-

gaurimore
- 6 years ago
Site context please ?
- 6 years ago
-

abdomostafa2008
- 6 years ago
i am working
- 6 years ago
-

Contest Holder - 6 years ago
The current prize is the minimum that I would guarantee, if I get something that I really like then I am happy to double the prize.
- 6 years ago
-

rcastillo1987
- 6 years ago
#increaseprize
- 6 years ago
-

DinaRoshdyS
- 6 years ago
#increaseprize
- 6 years ago
-

PGC Arquitectura
- 6 years ago
#increaseprize #sealed
- 6 years ago
How to get started with contests
-

Post Your Contest Quick and easy
-

Get Tons of Entries From around the world
-

Award the best entry Download the files - Easy!

