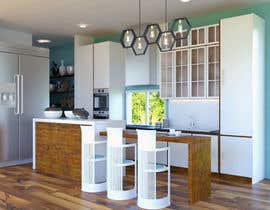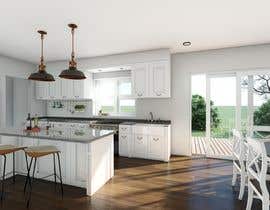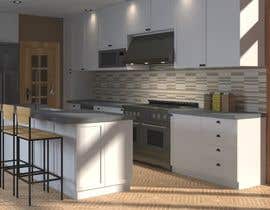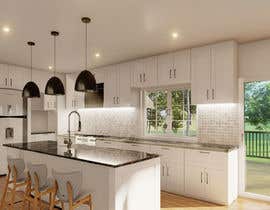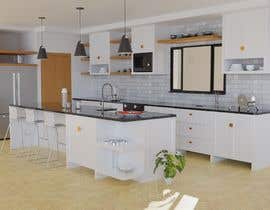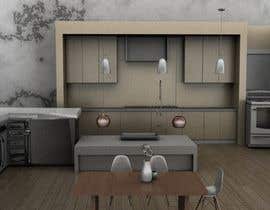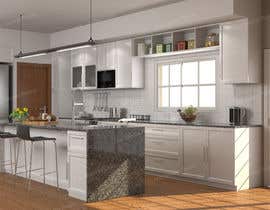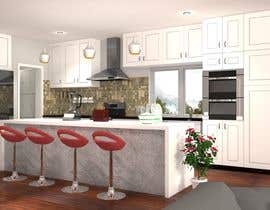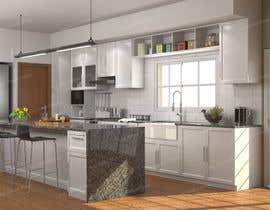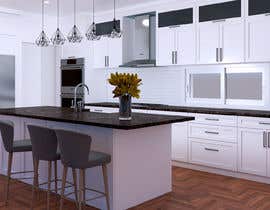Kitchen Design
- Status: Closed
- Prize: $50
- Entries Received: 32
- Winner: VaninaLourdes
Contest Brief
Please read entire description. I am looking for a kitchen design for the attached layout. You only need to do the kitchen-not the other rooms. Please note that the WINDOW CAN BE MOVED as the home has not been built. I am looking for 3D visualization. I would like the following: white shaker style cabinets, granite or quartz counter tops, stainless steel appliances, hardwood floors, farmhouse sink. Submit your best design.
Recommended Skills
Employer Feedback
“I created a contest for a kitchen design. Vanina provided a very detailed entry and was attentive to feedback. Her plan was more detailed and creative than the other entries. ”
![]() nights0201, United States.
nights0201, United States.
Top entries from this contest
-
VaninaLourdes Argentina
-
Ab0mar Egypt
-
oyuci Indonesia
-
TaniaCorreas Spain
-
sohag0924 Bangladesh
-
MahmoudAhmed2811 Egypt
-
sohag0924 Bangladesh
-
MahmoudAhmed2811 Egypt
-
KevinSusandi Indonesia
-
TheresaSuen United States
-
karlahana12 Philippines
-
VaninaLourdes Argentina
-
TMKennedy Nigeria
-
VaninaLourdes Argentina
-
brianzata Philippines
-
brianzata Philippines
Public Clarification Board
How to get started with contests
-

Post Your Contest Quick and easy
-

Get Tons of Entries From around the world
-

Award the best entry Download the files - Easy!


