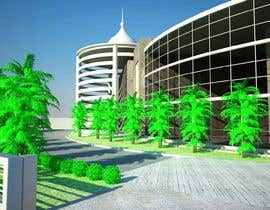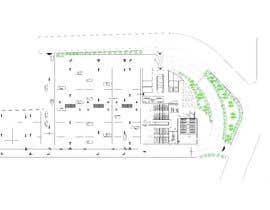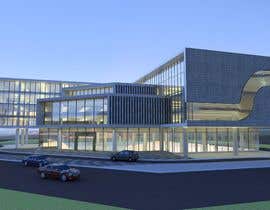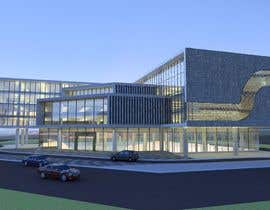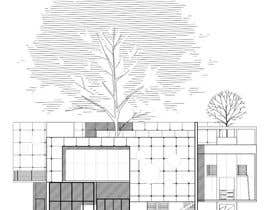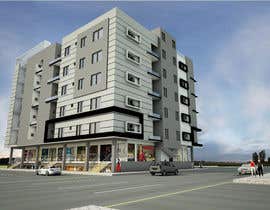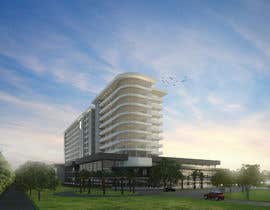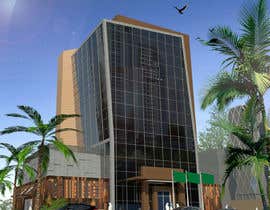Mall Elevation Design
- Status: Closed
- Prize: $140
- Entries Received: 17
- Winner: leo1712
Contest Brief
SS Developers is a real estate development company. We are currently developing a largescale shopping mall in the city of Faisalabad, Pakistan at https://goo.gl/maps/WuLT8g8yXv42
• A brief overview concept of a Moderately Priced, Average quality
Mall, for the middle class public being about 5 floors, 18000sqft each, in the first phase, with facilities including,
• 3 Commercial Floors,
• Food Court & Entertainment floor ,
• 3-4 screen cinema + entertainment floor
Freelancers are needed to provide
• Master Layout Plan
• 3D Modelling
• Expansion Strategy, including but not limited to One Floor for Hotel and couple of floors for residential complex.
Not Required
• No Engineering sketches are required at the moment
Recommended Skills
Employer Feedback
“Leonardo was helpful, patient and he provided full support. Responded very quickly and in a very effective manner. ”
![]() ssidevelopers, Pakistan.
ssidevelopers, Pakistan.
Top entries from this contest
-
leo1712 Venezuela
-
leo1712 Venezuela
-
ARVANZ Philippines
-
shrabanty Bangladesh
-
ARVANZ Philippines
-
naiyaranoor007 Bangladesh
-
fadymaged97 Egypt
-
enviroarch Pakistan
-
frisa01 Brazil
-
rizkyprks Indonesia
-
rizkyprks Indonesia
-
rizkyprks Indonesia
-
mohyca Egypt
Public Clarification Board
How to get started with contests
-

Post Your Contest Quick and easy
-

Get Tons of Entries From around the world
-

Award the best entry Download the files - Easy!

