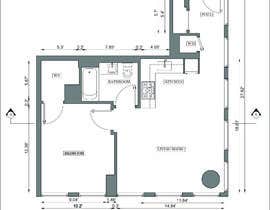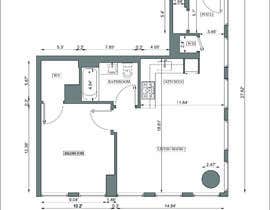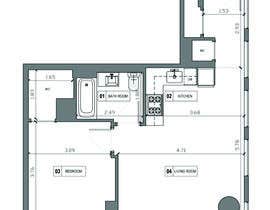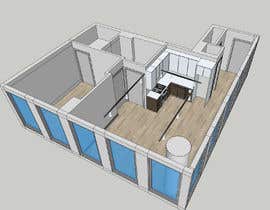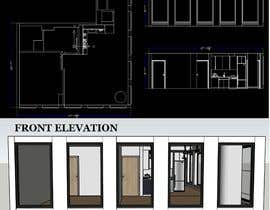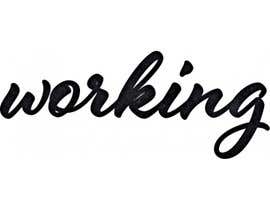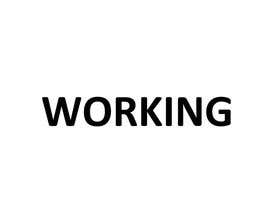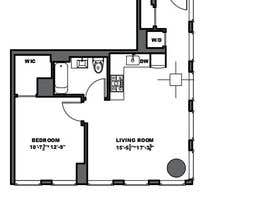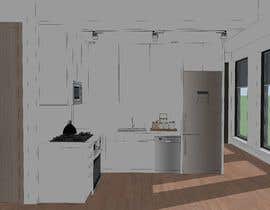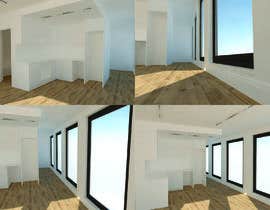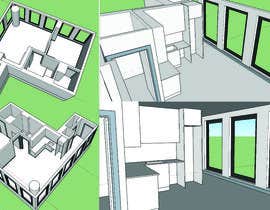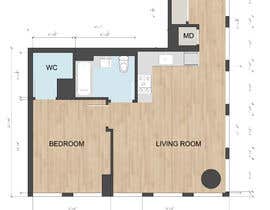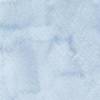Turn PDF into professional CAD drawings and SketchUp Model
- Status: Closed
- Prize: $200
- Entries Received: 22
- Winner: RosaEjeZ
Contest Brief
Instructions:
Turn pdf floor-plan into Professional Looking CAD drawings and make 3D model.
Dimensions must be as shown in pdf. Ceiling Height is 8’ – 7” (8 Feet and 7 Inches).
You will deliver:
1. Professional Drawings: Floor Plan and Interior Elevations of Apartment 5B
a. CAD (.dwg)
b. PDF (.pdf)
2. Make Professional 3D Model
a. Sketchup (.skp)
Files Attached:
1. Apartment 5B Floorplan in PDF file.
2. Apartment 5B Photographs
3. Apartment 5B Video
4. Sketchup Model Example
You will model and Draw:
1. Walls, Columns, Windows, Doors, Door Frames, Kitchen Cabinets and Countertop, Floor, Wall Board, Track Lights
You will NOT model and Draw:
1. Furniture (couch, table, desk, floor lamp), Rug, etc.
Recommended Skills
Employer Feedback
“Very quick, responsive, and professional. Great work!”
![]() pablosalcedo5, Colombia.
pablosalcedo5, Colombia.
Top entries from this contest
-
RosaEjeZ Argentina
-
mariiliciious Philippines
-
RosaEjeZ Argentina
-
tommyguarda Argentina
-
Nica3D Nicaragua
-
rajskrm India
-
tommyguarda Argentina
-
paulsyril Philippines
-
demonstratorman Nepal
-
gaurav28244 India
-
emrankarimshimul Bangladesh
-
AeArts Morocco
-
tommyguarda Argentina
-
tommyguarda Argentina
-
Nica3D Nicaragua
-
mariiliciious Philippines
Public Clarification Board
How to get started with contests
-

Post Your Contest Quick and easy
-

Get Tons of Entries From around the world
-

Award the best entry Download the files - Easy!

