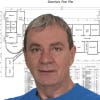
Drawing for transforming a big townhouse into 4 apartments
$30-250 USD
Paid on delivery
**Project Overview:**
Option 1:
Transform a 4-story townhouse into a 5-apartment building, comprising 2 studio apartments on the first and second floors, a 1-bedroom apartment in the basement, and another 1-bedroom apartment on the third floor.
Option 2:
Alternatively, convert the townhouse into a 4-apartment building, with each floor dedicated to a single apartment.
**Client Requirements:**
- Maximize space efficiency for comfortable living.
- Create distinct and appealing designs for each apartment.
- Prioritize natural light in all units.
**Functional Requirements:**
Option 1:
1. **First and Second Floors:**
- Design two studio apartments on each floor with efficient layouts.
- Ensure privacy and optimize storage in each studio.
2. **Basement:**
- Develop a 1-bedroom apartment with a functional kitchen, living area, and bathroom.
- Utilize available space effectively.
3. **Third Floor:**
- Plan a 1-bedroom apartment with a comfortable living space, kitchen, bedroom, and bathroom.
Option 2:
1. **Each Floor:**
- Design individual apartments on each level, optimizing space and functionality.
**Aesthetic Preferences:**
- Consider a modern and cohesive design theme throughout the building.
**Technical Specifications:**
- Provide detailed specifications for materials, fixtures, and fittings.
- Ensure compliance with building codes and safety standards.
**Regulatory Requirements:**
- Confirm adherence to building codes.
This design brief offers two options to guide the transformation of the townhouse, allowing flexibility to meet the client's preferences and regulatory standards.
Project ID: #37670516
About the project
50 freelancers are bidding on average $166 for this job
Hello! My name is Valentin and I checked your description carefully. I am an Autodesk Revit expert and offer BIM services. I have lots of experience with architecture projects and 3D modeling. Software Specialization: More
Hello, we have reviewed your project. Together with my team, we can assist you in every way in terms of architecture. From architectural technical drawings to ultra-realistic 3D photos. We have provided remote supp More
Hello, I recently saw your project details for "Drawing for transforming a big townhouse into 4 apartments" After reading the job description, I quickly realised that your requirements precisely match my abilities. I a More
I am writing to express my keen interest in providing Architectural, structural and MEP engineering services for your project. With my 9 years of experience in the structural engineering field and a strong academic bac More
It’s syed , I have become acquainted with your circular and it instantly grabbed my attention. As I am a Architect designer, working for 7 years in this sector, there is a chance you give a consideration. I possess al More
Hi, I'm interested in your project. Please send me a message so that we can discuss more. Description: Drawing for transforming a big townhouse into 4 apartments I am a 3D artist, and I will be doing the work as per cl More
Hello There I have read your project "Drawing for transforming a big townhouse into 4 apartments". We would like to offer our professional 3D modeling services for the creation of a Model , Floorplan video and bann More
*Hi, there. As a multifaceted professional in the fields of architecture, structure, and mechanical engineering, I possess a unique combination of skills that makes me perfectly equipped to tackle your project. With ov More
Dear Client, im interested..i have read you project description and i can assist by providing transformation drawings of a big townhouse into 4 2-storey apartments .......please feel free to discuss it with me...i am a More
Hello There Regarding your project ( Drawing for transforming a big townhouse into 4 apartments), We would like to grab this opportunity and will work till you get 100% satisfied with our work. . We are an expert te More
Hi. My name is Tamara Fuentes. I'm civil engineer with 15 years of experience with residential projects. I'm ready to start to work in this options. Contact me for more information
Transforming a townhouse into multiple apartments requires not only architectural expertise but also a strong understanding of functionality and aesthetics. Luckily, as an experienced architect and designer, I have dev More
Hello I am an architect with 8+ years experience, Expert in Autocad, photoshop and 3ds max. I am ready to work right now . I have attached sample of my work please check them on my profile. https://www.freelancer.com/ More
hi there. i am an architect, i have 14 years of experience on modern house floor plan design with necessary rooms, basement, furniure3s and measurement with scale, i am able to do your big townhouse into 4 apartments b More
With your project, you’re not just looking for a cookie-cutter conversion; you demand innovation and attention to detail, and that’s exactly what I offer. From the get-go, I’m devoted to understanding your preferences More
Hey there! I can make Drawing for transforming a big townhouse into 4 apartments I have done similar jobs before Our benefits: ✅ 100% Project satisfaction guaranteed ✅ Regular, in-time updates ✅ 100% refund if not hap More
Working stages 1) Having a very careful look at the project details and providing data 2) Discussing the client requirements and the best for the project 3) Sending samples for the design result before starting 4) More




















