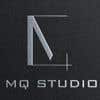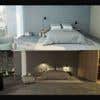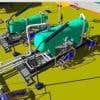
Caterpods Kitchen Planner
£750-1500 GBP
Paid on delivery
1.0 Objective
This specification has been written in support of the Company’s objective to have in place a ‘Professional’ Kitchen design CAD package that aids both the visual representation to the customer / potential customer during the order fulfilment stage, and then provides a manufacturing list of requirements for the internal structure build required for a third party supplier. The program also produces a ‘weight report’ and a ‘cost report’ where values are attributed to the individually picked items with a calculated total being produced at the end.
2.0 Requirements
Included in this section is the list of requirements that need to be achieved & met through design (no particular order made in terms of priority):
• Caterpods logo embedded into the planning tool
• Company staff to have the ability to ‘pick & place’ pre-determined internal structure components (supported by drawings in either Computer Aided Design (CAD) or other) into a 3D model of a Caterpod (the CAD 3D model of the Caterpod is to be supplied by our company)
o For ‘bespoke’ builds where there is no suitable internal structure component to pick from, the design package would need to include the ability to create a non-standard piece of structure where, in the absence of an item not being in the catalogue, dimensions can be added to temporarily create an object e.g. table frame / top
• Company staff to have the ability to ‘pick & place’ pre-determined equipment (supported by drawings in either CAD or other) into the 3D model
o The design package would need to include the ability to create a non-standard piece of equipment where, in the absence of an item not being in the catalogue, dimensions can be added to temporarily create an object. The ‘temp’ object will not represent a visual likeness to the real object so therefore needs the ability to be labelled so the customer can see what it is.
• Simple to use for company staff with the ability to sit down with the Customer & complete it on an ipad, standard desktop or laptop
• Output for the Customer would include a 3D view of how their pod would look from inside and outside of the pod, a 2D plan view of their Pod and a 360 degree Panoramic Viewer showing how their pod would look
• The design package would need to have the ability to add or remove equipment & structure as the Caterpods mature
• To provide a manufacturing list of requirements to a 3rd party supplier incorporating:
o Heights & measurements
o Table frames
o Table tops
o Heat shields
o Shelves
o Sinks
o Taps
o Table legs (including placement in relation to chassis structure)
• Incorporate a quote builder option (it is not the company’s intention to make this live with the customer as we are yet to agree a pricing structure for Europe, however prices can be associated to each piece of equipment and interior build requirements so we would require this in support and as a separate file from that which is shared with the customer)
• Incorporate a weight report for each customer build – weight values will be supplied for each item added to the catalogue.
*** To assist with the software creation a complete list of components (equipment & structure) along with dimensions, weights and supporting picturers for the catalogue creation will be supplied by Caterpods.
Project ID: #7236501
About the project
15 freelancers are bidding on average £2380 for this job
Hi, We have gone through your requirement and we understand that you are looking for highly skilled, qualified, and experience Development team for your project. As our teams have work on several similar projects More
Hello I found your Sales Training Deck job post and I’m very interested in your project. As a professional highly qualified project designer I think you’ll find I have the skills you‘re looking for. I can guara More
I have gone through all the details and understood it. Lets discuss the project in details Thanks Regards FTS
Hello , our company providing architectural full solution 2d and 3D Drawing and design, we are expert about kitchen interior and details design and drawing please contract with me. thanks. kanikajiban if u want befo More








