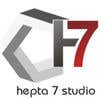
House plan and rendering
$10-30 USD
Paid on delivery
I have a concept for a residential building that i need it to be professionally presented as a plan. Then design and render the elevations of the building:
1. the building is supposed to be 5 floors and ground floor to be used as parking.
2. plan and take consideration where pillars are supposed to be so as to maximize parking slots
3. Additional ideas or changes proposals are welcome
Project ID: #27976073
About the project
Awarded to:
Hi, I can help you with your residential building, I can start immediately. I am an architect & interior design with more than 6 years of experience in exterior and interior building design, 3D modeling, rendering, vid More
37 freelancers are bidding on average $60 for this job
Hi, I m an Architect and I completely understand your concept and project My design is unique and creative certainly I will your plan into presentation plan for that i need autocad file. please share with me if you ha More
hey there, I'm so glad to design you residential building you will not regret working with me, kindly check my previous work on my portfolio,https://www.freelancer.com/u/HSdesign2020 or message me to send my portfoli More
Hello, I'm an architect, I saw the attached files. Your project interests me. I can help you design your plans. Please contact me via chat to clarify the details of the work. Visit my profile to see my portfolio. More
Hello, i am ready exited to work you as i read your job description House plan and rendering I am also an expert in making 2d,3d modeling and animating characters 2dautocad darwing,evilation,solidwork,Revit,FBX,Unity,r More
Hi , Hope you are doing good and enjoying best of your health I have seen your requirements. I am a civil engineer with the majors in structure engineering. I have 3 years of working experience in different freelancing More
Hi, I have done many projects similar to yours so I can deliver the best work with the highest quality, please give me opportunity to showcase my skills. I have more than 6 years of expertise in: - Interior & exterio More
Hi There , I can definitely provide house plan with over 4+year of experience. Architectural designs, 3d visualization and construction drawings, landscape, and interior design & exterior desgin. I'm professional in A More
Hi, I am an ARCHITECT with professional experience. I have skills in 3D modeling and rendering. I can provide you realistic rendered images and walk through animations. Please visit my profile and contact me for more d More
hello, I am interested on your project I have used sketchup and render the room with enscape. I am ready to discuss more about the project with you. You can check my portfolio on my profile Thank you-debora
We are a team or Professional Engineers & Designers working our best to the entire satisfaction of our Client. Your Project about the architectural design & rendering the elevations of a multi story building will comp More
HI SIR, I AM ARCHITECT BY PROFESSION AND LOVE TO WORK WITH YOU IN THIS PROJECT.I AM VERY PASSIONATE ABOUT MY WORK. I WILL TRY MY BEST TO GIVE A GOOD WORK .
Hello! Dear Sir/Madam I am expert in Autodesk AutoCAD and Autodesk Revit. I have about 3 years’ experience in current software’s. I am able to do BIM projects upto LOD 450-500. I will do your task with my whole hearted More




















