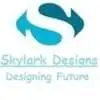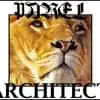
Architecture Sketch, Autocad Plan & Photoshop rendering
$30-250 USD
Closed
Posted almost 10 years ago
$30-250 USD
Paid on delivery
I need Architectural Sketches, the attachments aren't much but they show the outline, inspirations and what I want the building to look like.
Here is the list of what I need.
The work should all be A2 paper size, just so the person who will be working on the sketches knows and sends it back in that format size so I can print it. The program of the building consists of it being a gallery/showroom space for arts and sculptures. It has to have a small cafe on the rooftop with a green area which is accessed by the steps/ seats going up from the canal side view. (See documents and pictures of the plans and sections I've already have made. Please try and stick to the design that I have provided in the attached documents.
Obviously feel free to play around with the design but not too much. Make sure it can be real and that the structure makes sense with the site.
List:
1. Empty Plan of site scale 1:250
2. Empty Cross Section of site scale 1:250
3. Detailed Plan of building/ structure on site 1:100 (Do a separate drawing showing each level; so there is a plan drawing for the ground floor, one for the basement, and obviously one for the roof garden/ cafe and one for the roof).
4. Detailed Cross Section of building/ structure on site 1:100
5. Long Section/ showing life in the building scale 1:50
5. 2 Plans scale 1:100 showing development and brainstorming of the structure
6. 2 Cross Sections scale 1:100 showing development and brainstorming of the structure
7. Auto-cad Plan and Section of the structure on site 1:100
8. Isometric drawing of building on site scale 1:100
9. Plans and Sections showing steelwork frame, foundations and glass dome rooftop scale 1:100
10. 3 Photoshop rendering scenarios (moments showing life inside and outside of the building, make sure they show a main space or an interesting angle)
11. 4-6 small sketch card models (photographs) showing structure and the frame of the building representing how it would look like or stand.
12. Final model of the building on site (white, detailed and clear) scale1:100
Here below are just examples of the level of detail I would like, be creative and obviously you don't have to go overboard. Just make sure it’s neat and looks good. Remember these drawings have to be scaled and have to be planned for an A2 size paper.
Attached documents contain the work that I have and the layout I would like for the building.
Project ID: 5985786
About the project
24 proposals
Remote project
Active 10 yrs ago
Looking to make some money?
Benefits of bidding on Freelancer
Set your budget and timeframe
Get paid for your work
Outline your proposal
It's free to sign up and bid on jobs
24 freelancers are bidding on average $198 USD for this job

7.7
7.7

6.2
6.2

6.4
6.4

5.6
5.6

4.4
4.4

3.8
3.8

3.8
3.8

3.9
3.9

3.1
3.1

2.1
2.1

0.8
0.8

0.6
0.6

0.0
0.0

0.0
0.0

0.0
0.0

0.0
0.0

0.0
0.0

0.0
0.0

0.0
0.0

0.0
0.0
About the client

Qatar
0
Member since May 25, 2014
Client Verification
Similar jobs
$10000-20000 USD
€30 EUR
$250-750 USD
$30-250 USD
$250-750 USD
$10-30 USD
$250-750 USD
$1500-3000 AUD
$150 USD
$250-750 USD
$100 USD
$750-1500 CAD
$10-50 CAD
£250-750 GBP
₹1500-12500 INR
$3000-5000 USD
$15-25 USD / hour
₹1500-12500 INR
$30-250 USD
$750-1500 USD
Thanks! We’ve emailed you a link to claim your free credit.
Something went wrong while sending your email. Please try again.
Loading preview
Permission granted for Geolocation.
Your login session has expired and you have been logged out. Please log in again.












