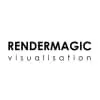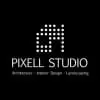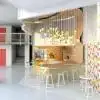
Do some 3D Modelling in Autodesk Revit
$250-750 CAD
Cancelled
Posted about 8 years ago
$250-750 CAD
Paid on delivery
It is a approximately 4000 sqft 2 storey house. We will provide a dwg file which is required to be redrawn in Revit. Picture for the elevations shall be provided too.
Project ID: 10384202
About the project
29 proposals
Remote project
Active 8 yrs ago
Looking to make some money?
Benefits of bidding on Freelancer
Set your budget and timeframe
Get paid for your work
Outline your proposal
It's free to sign up and bid on jobs
29 freelancers are bidding on average $475 CAD for this job

8.4
8.4

8.4
8.4

7.4
7.4

6.2
6.2

5.3
5.3

4.9
4.9

4.7
4.7

3.9
3.9

3.9
3.9

3.8
3.8

0.0
0.0

0.0
0.0

0.0
0.0

0.0
0.0
About the client

Oakville, Canada
25
Payment method verified
Member since Apr 14, 2014
Client Verification
Other jobs from this client
$15 USD
$10-30 CAD
$5 USD
$5 USD
$5 USD
Similar jobs
$10-30 USD
$250-750 AUD
$100 USD
£250-750 GBP
₹750-1250 INR / hour
₹600-1500 INR
₹600-1500 INR
$10-30 USD
$750-1500 CAD
$1500-3000 USD
$30-250 USD
$30-250 USD
$10-30 AUD
$1500-3000 USD
$1500-3000 USD
$30-250 CAD
$10-30 USD
₹600-1500 INR
€250-750 EUR
$10-30 AUD
Thanks! We’ve emailed you a link to claim your free credit.
Something went wrong while sending your email. Please try again.
Loading preview
Permission granted for Geolocation.
Your login session has expired and you have been logged out. Please log in again.










