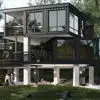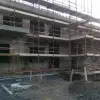
NEW PROJECT STRUCTURAL ENGINEERING PLANS - 2 CHESTER STREET, MOUNT DRUITT NSW 2770
$250-750 AUD
Completed
Posted over 3 years ago
$250-750 AUD
Paid on delivery
NEW GRANNY FLAT PROJECT V2
PROJECT ADDRESS: 2 CHESTER AVE, MOUNT DRUITT NSW 2770
LOT Q
DP 202293
SITE AREA 556 sqm
Attached are the following files:-
Draft Site Plan with boundary setbacks
Draft Floor Plan PDF (THE WESTMEAD DESIGN / Standard)
Waiting on arrival and will be emailed shortly:-
Detailed Survey DWG Format
Detailed Survey PDF Format
Draft Site Plan with Survey
We will require the following sheets:-
1. Cover Page
2. Site Plan
3. Floor Plan with Window/Door Schedule
4. Elevation Plans (with 4 views north, south east, west)
5. Sectional Plan (frontage view ONLY)
6. Sediment Control and Construction Management Plan
7. Landscaping Plan (show land in front building line and land behind building line + calculations)
8. BASIX
9. Electrical and Plumbing Plan
Drafting setbacks granny flat to be as follows:-
building size 60sqm (2 bedrooms, 1 bathroom, kitchen, combined living/ dining, laundry cupboard) and building is measurement from outside of walls to outside of walls
please show room measurements on site plan inclusive of 90mm and/or 70mm walls
porch is total size of 4sqm and is additional to 60sqm
900mm from rear boundary
900mm from side boundaries
6.5 metres from front boundary
3.8 metres maximum height for roof from natural ground level (NGL) to top of ridge at the highest point
roof height to be 15 degrees pitch
slab off natural ground 150mm above
2.7 metres internal ceiling height
90mm external timber frames
70mm internal timber frames
820mm internal door openings (hinged or cavity slider where noted)
920mm entrance door
external building finish cladding
external roof finish corrugated finish (colourbond)
windows and sliding doors as noted on the window and door schedule on the draft floor plan
shower water tank
shower hot water system
Please quote 1 x set of draft site plan and floor plan
Please quote 2 attempts of amendments to draft plan and floor plan (allowing 2 hours for each / total 4 hours)
Please quote final plans after 1 x draft and 2 attempts
THE ABOVE SHOULD ALLOW US TO COMPLETE THE PLANS SUCCESSFULLY AND MAKE RELEVANT AMENDMENTS IN THE 2 DRAFTING SETS
If you require any more information please let me know.
Thanks so much.
Janine
Project ID: 27846852
About the project
18 proposals
Remote project
Active 4 yrs ago
Looking to make some money?
Benefits of bidding on Freelancer
Set your budget and timeframe
Get paid for your work
Outline your proposal
It's free to sign up and bid on jobs
18 freelancers are bidding on average $510 AUD for this job

6.7
6.7

6.0
6.0

6.0
6.0

5.2
5.2

4.7
4.7

4.5
4.5

4.4
4.4

3.0
3.0

1.0
1.0

0.0
0.0

0.0
0.0

0.0
0.0

1.8
1.8

0.0
0.0

0.0
0.0

0.0
0.0

0.0
0.0
About the client

AVALON BEACH, Australia
16
Payment method verified
Member since Mar 1, 2020
Client Verification
Other jobs from this client
$250-750 AUD
$250-750 USD
$250-750 AUD
$250-750 AUD
$30-250 AUD
Similar jobs
$30-250 AUD
$1500-3000 USD
$250-750 NZD
$30-250 USD
₹5000-15000 INR
$30-250 USD
₹600-1500 INR
₹100-400 INR / hour
$10-30 CAD
£25 GBP
$30-250 USD
$5000-10000 USD
€18-36 EUR / hour
$30-250 USD
₹750-1250 INR / hour
$30-250 USD
₹12500-37500 INR
$250-750 USD
min $50000 USD
$10-30 USD
Thanks! We’ve emailed you a link to claim your free credit.
Something went wrong while sending your email. Please try again.
Loading preview
Permission granted for Geolocation.
Your login session has expired and you have been logged out. Please log in again.














