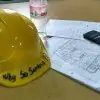
Civil engineer Surveyor mark up easement area on map - 27/04/2018 19:48 EDT
$30-250 USD
Closed
Posted about 6 years ago
$30-250 USD
Paid on delivery
$175 budget
We have an easement pending in our favor for a sewer to pass across a lot. We have a map of this lot. We need a careful accurate drafter map maker surveyor to carefully mark up the easement area. You will need to measure distances in your software, create a scale, and show the width (and length) of the easement. At this point the easement is two straights.
Project ID: 16806474
About the project
15 proposals
Remote project
Active 6 yrs ago
Looking to make some money?
Benefits of bidding on Freelancer
Set your budget and timeframe
Get paid for your work
Outline your proposal
It's free to sign up and bid on jobs
15 freelancers are bidding on average $165 USD for this job

5.3
5.3

4.0
4.0

3.9
3.9

3.1
3.1

3.0
3.0

2.1
2.1

0.0
0.0

0.0
0.0

0.0
0.0

0.0
0.0

0.0
0.0
About the client

Cortlandt Manor, United States
19
Payment method verified
Member since Jan 24, 2017
Client Verification
Other jobs from this client
$30-250 USD
$30-250 USD
$250-750 USD
$10-30 USD
$250-750 USD
Similar jobs
$1500-3000 USD
$25-50 USD / hour
$15-25 USD / hour
$30-250 USD
$1500-3000 USD
$2-8 USD / hour
$250-750 USD
₹600-1500 INR
₹750-1250 INR / hour
$20-30 SGD / hour
$30-250 USD
$250-750 AUD
£250-750 GBP
min $50 USD / hour
$30-250 AUD
$50-100 AUD
$10-500 CAD
$750-1500 USD
$250-750 USD
€8-30 EUR
Thanks! We’ve emailed you a link to claim your free credit.
Something went wrong while sending your email. Please try again.
Loading preview
Permission granted for Geolocation.
Your login session has expired and you have been logged out. Please log in again.








