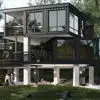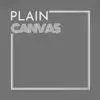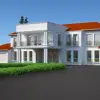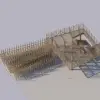
1 Making a House Plan of 35x70 Plot
$10-30 USD
Cancelled
Posted about 5 years ago
$10-30 USD
Paid on delivery
House is required to be designed of 35x70 foot.
House should be designed with modern and innovative as well as luxurious features.
House requirements are:
Garage:
Basement
• Basement fully naturally lit
• Basement fully ventilated
• 1 Guest Bed attach bath
• 1 Master Bed attach bath
• Small kitchen
• 1 Drawing
• 1 Lounge
• Store
Ground
• 1 Grand Father Bed
• 1 Master Bed
• 1 Drawing
• 1 big kitchen
• 1 Lounge
• Stairs
First
• 3 Bed Rooms attach baths
• Small Kitchen
• Lounge
Note: Each Portion should be able to function standalone (given to rent to tenants) as well as function for (one family living in all house). Privacy should be maintained.
Regulations of government are:
1. Clear height of the basement shall not be less than 8’-6” and more than 10’ -6” unless site conditions force for extra heights.
2. Car porch shall not exceed 23 feet in length
3. A toilet / bathroom not exceeding 40 sq ft in area and 8 ft in height can be constructed in the rear corner towards the dead wall as an integral part of main building
4. The basement shall not be exposed more than 3.5 feet from crown of the abutting road/zero level.
5. In all basements, minimum one emergency exit of size 3 ft x 3ft : shall be provided with outside opening.
6. Mumty can cover only half of front of building
7. Setbecks
a. 10 foot from front side
b. 5 foot from back
c. 5 foot from one side
Tasks:
Designing of House Plans
Designing of house Elevation.
Deliverable will be
1- DWG Plans Of house
2- 3D Sketchup Model of house
3- Rendering of house 3D
Extras:
-Sample Plan of a house is attached but it is not liked because there is nothing interesting in it no luxury. boring stairs. no much of natural light no nice ventilation architectural tricks. no double height experiences, No nice interior design features. but it is attached as a sample.
-Attached along is the bye laws regulation book for details if needed.
Project ID: 18866000
About the project
36 proposals
Remote project
Active 5 yrs ago
Looking to make some money?
Benefits of bidding on Freelancer
Set your budget and timeframe
Get paid for your work
Outline your proposal
It's free to sign up and bid on jobs
36 freelancers are bidding on average $289 USD for this job

7.3
7.3

6.9
6.9

6.3
6.3

5.8
5.8

6.0
6.0

5.9
5.9

5.5
5.5

4.8
4.8

5.0
5.0

5.5
5.5

2.5
2.5

2.0
2.0

0.0
0.0

0.0
0.0

0.0
0.0

0.0
0.0

0.0
0.0

0.0
0.0

0.0
0.0

0.0
0.0
About the client

Abu Dhabi, United Arab Emirates
0
Member since Jul 9, 2013
Client Verification
Other jobs from this client
$10-30 USD
Similar jobs
$250-750 USD
₹600-1500 INR
$250-750 USD
$300-450 AUD
$750-1500 USD
$8-15 USD / hour
$10-30 USD
₹12500-37500 INR
€20 EUR
$8-15 USD / hour
$20000-50000 AUD
$1000 USD
$750-1500 USD
$10-30 USD
$250-750 USD
min $50000 USD
₹100-400 INR / hour
$10-1234 USD
$10000-20000 USD
$1150 USD
Thanks! We’ve emailed you a link to claim your free credit.
Something went wrong while sending your email. Please try again.
Loading preview
Permission granted for Geolocation.
Your login session has expired and you have been logged out. Please log in again.










