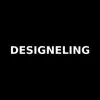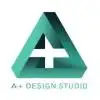
3D design of an architectural plan and front elevation
₹1500-12500 INR
Completed
Posted over 6 years ago
₹1500-12500 INR
Paid on delivery
I need a 3D model of an existing architectural drawing with front elevation
Project ID: 16066176
About the project
22 proposals
Remote project
Active 6 yrs ago
Looking to make some money?
Benefits of bidding on Freelancer
Set your budget and timeframe
Get paid for your work
Outline your proposal
It's free to sign up and bid on jobs
22 freelancers are bidding on average ₹6,314 INR for this job

7.1
7.1

5.9
5.9

6.1
6.1

5.7
5.7

5.2
5.2

5.3
5.3

5.2
5.2

4.8
4.8

4.6
4.6

3.5
3.5

0.0
0.0

0.0
0.0
About the client

Gorakhpur, India
10
Payment method verified
Member since Jun 4, 2013
Client Verification
Other jobs from this client
₹600-1500 INR
₹600-1500 INR
₹600-1500 INR
₹600-1500 INR
₹600-1500 INR
Similar jobs
₹100-400 INR / hour
$15-25 USD / hour
$10-20 CAD
$300-450 AUD
₹37500-75000 INR
$25-75 USD / hour
$750-1500 USD
$1500-3000 USD
$10-50 CAD
$100 USD
$10-30 CAD
$250-750 USD
$150 USD
$25-50 USD / hour
$10-30 USD
$250-750 NZD
$30-250 USD
$250-750 USD
$30-250 AUD
$10-50 CAD
Thanks! We’ve emailed you a link to claim your free credit.
Something went wrong while sending your email. Please try again.
Loading preview
Permission granted for Geolocation.
Your login session has expired and you have been logged out. Please log in again.









