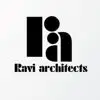
Architectural Floor Plans Design
$2-3 CAD / hour
Completed
Posted 4 months ago
$2-3 CAD / hour
I'm seeking a skilled freelancer to create basic 3D floor plan designs for my project. Here’s what I require:
- **Drafting 2D Floor Plans**: Convert sketches or concepts into accurate 2D floor plans using AutoCAD.
- **Develop Basic 3D Models**: Translate 2D plans into basic 3D models to illustrate shape and form. Note, no need for detailed textures or complex features.
- **Understanding Architectural Requirements**: Knowledge of architectural design principles to ensure the plans meet project specifications.
**Skills Needed**:
- Proficiency in AutoCAD
- Experience in architectural drawing
- Ability to interpret and visualize 2D plans in 3D space
**Ideal Experience**:
- Previous work on architectural projects
- Strong portfolio showcasing related work
I'm looking forward to working with someone who can deliver these plans with precision and a clear understanding of architecture.
Project ID: 37699785
About the project
39 proposals
Remote project
Active 4 mos ago
Looking to make some money?
Benefits of bidding on Freelancer
Set your budget and timeframe
Get paid for your work
Outline your proposal
It's free to sign up and bid on jobs
39 freelancers are bidding on average $13 CAD/hour for this job

6.4
6.4

6.0
6.0

6.0
6.0

6.0
6.0

5.2
5.2

5.0
5.0

4.8
4.8

4.7
4.7

4.4
4.4

4.0
4.0

4.2
4.2

3.9
3.9

3.8
3.8

4.7
4.7

3.9
3.9

3.5
3.5

3.1
3.1

1.5
1.5

1.7
1.7

0.0
0.0
About the client

Edmonton, Canada
11
Payment method verified
Member since Oct 16, 2023
Client Verification
Other jobs from this client
$2-3 CAD / hour
$2-3 CAD / hour
$49-50 CAD
$2-3 CAD / hour
$2-3 CAD / hour
Similar jobs
$3-10 SGD / hour
$8-15 USD / hour
£20-250 GBP
₹600-1500 INR
$3000-5000 AUD
$1500-3000 CAD
$10-30 USD
$10-30 USD
$15-25 USD / hour
$250-750 CAD
₹12500-37500 INR
$250-750 USD
₹600-1500 INR
$250-750 USD
$10-20 CAD
$100 USD
$10-30 USD
₹1500-12500 INR
€8-30 EUR
₹400-750 INR / hour
Thanks! We’ve emailed you a link to claim your free credit.
Something went wrong while sending your email. Please try again.
Loading preview
Permission granted for Geolocation.
Your login session has expired and you have been logged out. Please log in again.









