
AutoCAD for interior design: space plan, lighting plan, elevations, electrical plan.
$750-1500 USD
Closed
Posted almost 7 years ago
$750-1500 USD
Paid on delivery
Office design in NYC, 8000 square feet
Project ID: 14440765
About the project
78 proposals
Remote project
Active 7 yrs ago
Looking to make some money?
Benefits of bidding on Freelancer
Set your budget and timeframe
Get paid for your work
Outline your proposal
It's free to sign up and bid on jobs
78 freelancers are bidding on average $1,008 USD for this job

8.5
8.5

7.7
7.7

7.2
7.2

7.0
7.0

6.8
6.8

7.1
7.1
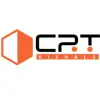
6.3
6.3

6.1
6.1
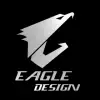
5.8
5.8

5.5
5.5

5.5
5.5

5.6
5.6

5.0
5.0

5.0
5.0

3.7
3.7
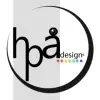
3.3
3.3
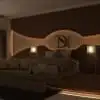
2.8
2.8

2.8
2.8

2.3
2.3
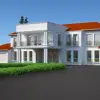
2.5
2.5
About the client

United States
0
Member since Jun 23, 2017
Client Verification
Similar jobs
₹500000-1000000 INR
£18-36 GBP / hour
$30-250 USD
$250-750 CAD
$30-250 USD
$30-250 USD
₹1500-12500 INR
$70 USD
€100 EUR
$8-15 USD / hour
$250-750 USD
$30-250 USD
$250-750 USD
₹600-1500 INR
€30-250 EUR
$10-30 USD
$250-750 USD
$70 USD
₹37500-75000 INR
₹600-1500 INR
Thanks! We’ve emailed you a link to claim your free credit.
Something went wrong while sending your email. Please try again.
Loading preview
Permission granted for Geolocation.
Your login session has expired and you have been logged out. Please log in again.











