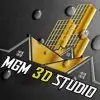
Bid Set needed in AutoCad
$30-250 USD
Closed
Posted about 2 years ago
$30-250 USD
Paid on delivery
Already have floor plans in AutoCad. Require elevations (6) and 3D (10) drawings in AutoCad.
NO SKETCH UP....you must be able to easily convert using AutoCad. Please don't waste our time if you plan on using Sketch Up or similar. Thank you. I have some 3D and side views for reference.
Project ID: 33331679
About the project
40 proposals
Remote project
Active 2 yrs ago
Looking to make some money?
Benefits of bidding on Freelancer
Set your budget and timeframe
Get paid for your work
Outline your proposal
It's free to sign up and bid on jobs
40 freelancers are bidding on average $178 USD for this job

8.2
8.2

6.5
6.5

6.4
6.4

6.6
6.6

6.0
6.0

6.3
6.3

5.1
5.1

5.1
5.1

4.9
4.9

3.7
3.7

3.5
3.5

3.7
3.7

1.9
1.9

1.3
1.3

0.6
0.6

0.0
0.0

0.0
0.0

0.0
0.0

0.0
0.0

0.0
0.0
About the client

boynton beach, Thailand
1
Payment method verified
Member since Mar 2, 2022
Client Verification
Other jobs from this client
$30-250 USD
$100 USD
Similar jobs
$25-50 USD / hour
₹1500-12500 INR
₹75000-150000 INR
$30-250 USD
$250-750 USD
$250-750 USD
$750-1500 USD
₹600-1500 INR
€8-30 EUR
$250-750 USD
€30-250 EUR
$750-1500 AUD
₹1500-12500 INR
€30-250 EUR
£20-250 GBP
$250-750 USD
$2-8 USD / hour
$250-750 USD
$250-750 USD
$200 USD
Thanks! We’ve emailed you a link to claim your free credit.
Something went wrong while sending your email. Please try again.
Loading preview
Permission granted for Geolocation.
Your login session has expired and you have been logged out. Please log in again.











