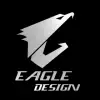
Make a plot map for a new construction project
$30-250 USD
Completed
Posted almost 7 years ago
$30-250 USD
Paid on delivery
I am looking for someone to work with me today to create a simple layout (plot map) for a new development. I have building sizes in mind, but I need to overlay them in Google Earth or a similar imagery. I have hand drawn the buildings on a Google Earth Map to give you a start. I have examples of what I want the finished product to look like, from my last project. This is all 2D work. I need you to use imagery to make sure the buildings are as accurate as possible in relation to the property.
Please allow for a few revisions as we need to play with building sizes and make sure they fit on the property. I will also need you to show measurements of the building dimensions, measurements between the buildings and the property line - show all relevant measurements.
I am looking to get started on this right now. It does not have to be done today, but I do want to see the basics started. so I can start planning other things. This should be a quick few hour projects for the right experienced freelancer.
I need all the original files when completed. I will also need a pdf of the plot map with a white background and one overlaid on Google Earth.
***Please See Attached Files***
IMG_1312 & IMG_1311 are the new hand drawn files for this project.
File_000 (3) is an example of what I want the finished product to look like.
Again, looking to get started on this now.
Thanks
Project ID: 14828219
About the project
5 proposals
Remote project
Active 7 yrs ago
Looking to make some money?
Benefits of bidding on Freelancer
Set your budget and timeframe
Get paid for your work
Outline your proposal
It's free to sign up and bid on jobs
About the client

Billings, United States
22
Payment method verified
Member since Aug 7, 2013
Client Verification
Other jobs from this client
$250-750 USD
$10-30 USD
$10-30 USD
$250-750 USD
$10-30 USD
Similar jobs
$30-250 AUD
$30-250 USD
$30-250 USD
$250-750 USD
₹600-1500 INR
$15-25 USD / hour
£20-250 GBP
$10-30 AUD
$2-8 USD / hour
£250-750 GBP
$148 AUD
₹37500-75000 INR
$750-1500 USD
$30-250 AUD
$750-1500 USD
$750-1500 CAD
$250-750 USD
$25-50 USD / hour
$30-250 AUD
$10-30 USD
Thanks! We’ve emailed you a link to claim your free credit.
Something went wrong while sending your email. Please try again.
Loading preview
Permission granted for Geolocation.
Your login session has expired and you have been logged out. Please log in again.





