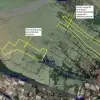
Topo-Survey DWG Integration
$25-50 USD / hour
Closed
Posted 4 months ago
$25-50 USD / hour
I'm looking for someone with CAD expertise to integrate USGS topographical data with my property survey. I need the final output in DWG format.
Requirements:
- Convert PDF survey to a detailed DWG file.
- Overlay basic contours and elevation from USGS topo data.
- Clarify interactive vs. static layers benefits, and implement the best option.
Ideal Skills:
- Proficiency in CAD software (AutoCAD or similar).
- Familiarity with topographical data and USGS standards.
- Strong attention to detail for accurate overlay.
- Good communication to explain the interactive/static options.
Please provide a bid with your experience in similar projects and your approach to the task.
Project ID: 37715016
About the project
30 proposals
Remote project
Active 2 mos ago
Looking to make some money?
Benefits of bidding on Freelancer
Set your budget and timeframe
Get paid for your work
Outline your proposal
It's free to sign up and bid on jobs
30 freelancers are bidding on average $30 USD/hour for this job

8.4
8.4

8.2
8.2

6.7
6.7

4.8
4.8

4.7
4.7

4.7
4.7

6.1
6.1

4.5
4.5

4.6
4.6

3.4
3.4

3.1
3.1

0.6
0.6

0.0
0.0

0.0
0.0

0.0
0.0

0.0
0.0

0.0
0.0

0.0
0.0

0.0
0.0

0.0
0.0
About the client

Rustburg, United States
0
Payment method verified
Member since Feb 1, 2024
Client Verification
Similar jobs
$30-250 NZD
₹1500-12500 INR
₹1500-12500 INR
$30-250 USD
$10-30 USD
₹750-1250 INR / hour
min $50 USD / hour
$1500-3000 AUD
₹600-1500 INR
€8-30 EUR
$30-250 USD
€8-30 EUR
$25-50 USD / hour
$1500-3000 USD
$750-1500 USD
₹1500-12500 INR
$250-750 USD
€350 EUR
$15-25 USD / hour
$2-8 USD / hour
Thanks! We’ve emailed you a link to claim your free credit.
Something went wrong while sending your email. Please try again.
Loading preview
Permission granted for Geolocation.
Your login session has expired and you have been logged out. Please log in again.










