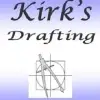
Vectorizing a floorplan
$10-30 CAD
Completed
Posted over 3 years ago
$10-30 CAD
Paid on delivery
I need the floorplan on this cad file converted to an Autocad drawing. It has to be editable so it may need cleaning up from a scan so I can edit lines and text.
Project ID: 29320343
About the project
39 proposals
Remote project
Active 3 yrs ago
Looking to make some money?
Benefits of bidding on Freelancer
Set your budget and timeframe
Get paid for your work
Outline your proposal
It's free to sign up and bid on jobs
39 freelancers are bidding on average $54 CAD for this job

7.8
7.8

7.4
7.4

6.6
6.6

6.4
6.4

6.6
6.6

5.8
5.8

5.3
5.3

5.2
5.2

5.3
5.3

5.5
5.5

4.5
4.5

4.8
4.8

4.3
4.3

4.2
4.2

2.4
2.4

0.0
0.0

0.0
0.0

0.0
0.0

0.0
0.0

0.0
0.0
About the client

Burlington, Canada
7
Payment method verified
Member since Nov 27, 2014
Client Verification
Other jobs from this client
$10-30 CAD
$10-20 CAD
$10-30 CAD
$10-30 CAD
$10-30 CAD
Similar jobs
₹750-1250 INR / hour
₹1500-12500 INR
$25-50 AUD / hour
£250-750 GBP
$250-750 USD
₹37500-75000 INR
$8-15 USD / hour
$30-250 USD
£20-250 GBP
€100 EUR
$30-250 USD
£20-250 GBP
$3500-7000 USD
£250-750 GBP
$10-500 USD
$30-250 USD
₹12500-37500 INR
$15-25 CAD / hour
$15-25 USD / hour
$30-250 USD
Thanks! We’ve emailed you a link to claim your free credit.
Something went wrong while sending your email. Please try again.
Loading preview
Permission granted for Geolocation.
Your login session has expired and you have been logged out. Please log in again.













