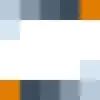
front elevation 1000 sft house
₹1500-12500 INR
Closed
Posted over 3 years ago
₹1500-12500 INR
Paid on delivery
house design front elevation and steps should be front ( not side ) right or left
Project ID: 28947363
About the project
48 proposals
Remote project
Active 3 yrs ago
Looking to make some money?
Benefits of bidding on Freelancer
Set your budget and timeframe
Get paid for your work
Outline your proposal
It's free to sign up and bid on jobs
48 freelancers are bidding on average ₹5,601 INR for this job

6.8
6.8

6.4
6.4

6.0
6.0

5.4
5.4

5.4
5.4

4.9
4.9

5.3
5.3

4.3
4.3

4.3
4.3

4.3
4.3

3.5
3.5

3.3
3.3

0.6
0.6

0.6
0.6

0.0
0.0

0.0
0.0

0.0
0.0

0.0
0.0

0.0
0.0

0.0
0.0
About the client

hyderabad, India
23
Payment method verified
Member since Jun 28, 2016
Client Verification
Other jobs from this client
₹600-1500 INR
₹1500-12500 INR
₹1500-12500 INR
₹600-1500 INR
₹600-1500 INR
Similar jobs
₹12500-37500 INR
£250-750 GBP
$30-250 USD
$15-25 USD / hour
₹600-1500 INR
$10-30 USD
$15-25 USD / hour
₹600-1500 INR
$125 USD
min $50000 USD
₹600-1500 INR
€10 EUR
$15-25 USD / hour
$1500-3000 AUD
₹1500-12500 INR
$10-30 USD
₹600-1500 INR
₹250000-500000 INR
$30-250 USD
$30-250 USD
Thanks! We’ve emailed you a link to claim your free credit.
Something went wrong while sending your email. Please try again.
Loading preview
Permission granted for Geolocation.
Your login session has expired and you have been logged out. Please log in again.









